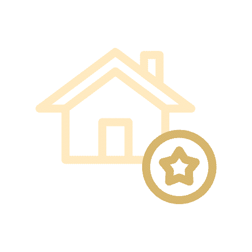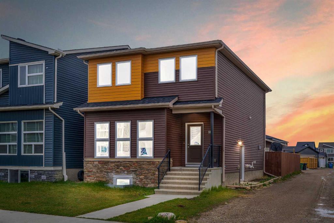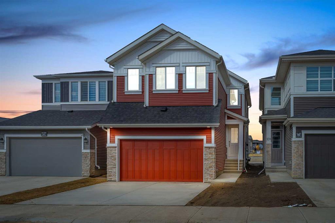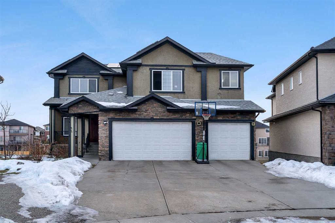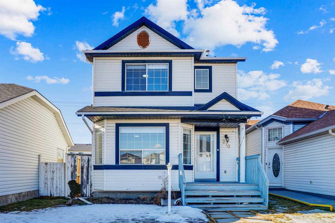

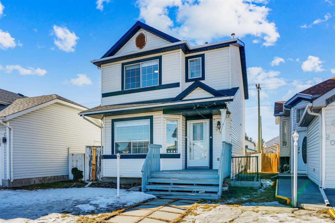
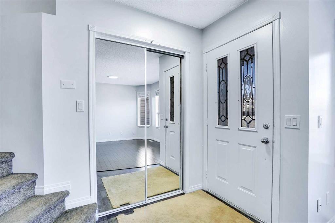
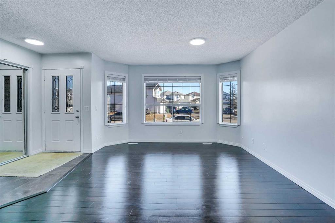
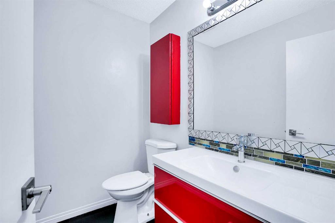
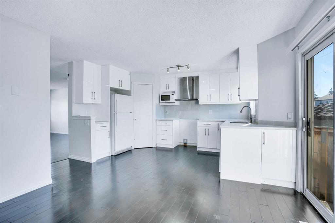
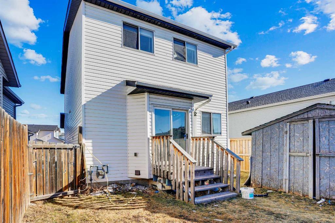
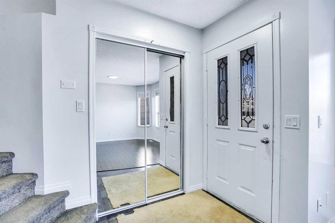
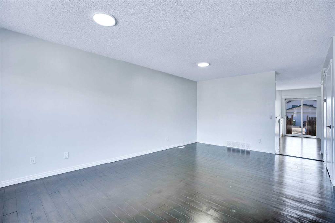
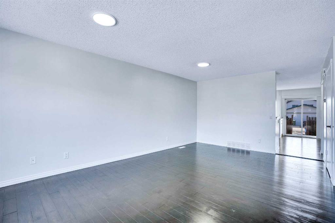
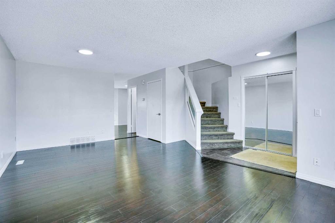
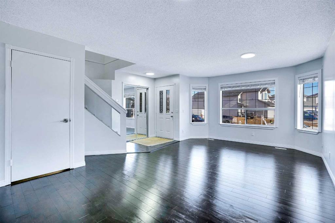
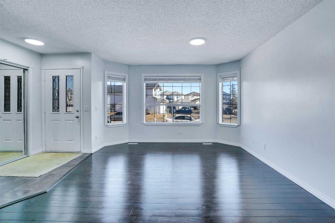
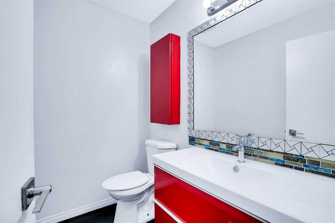
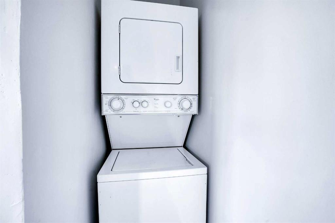
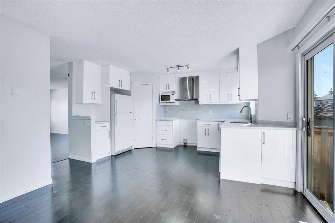
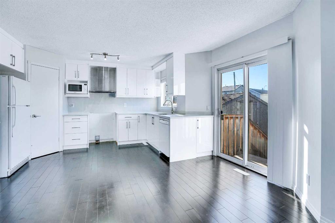
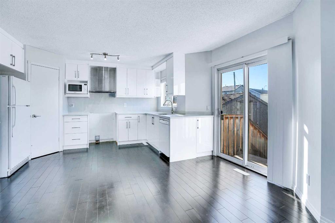
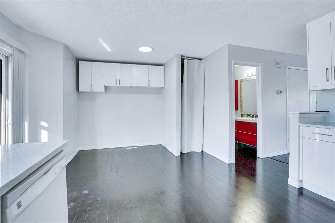
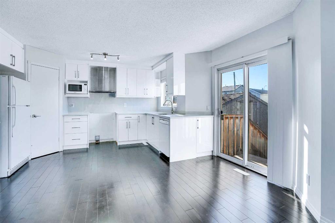
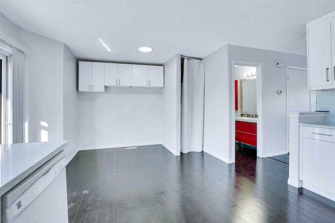
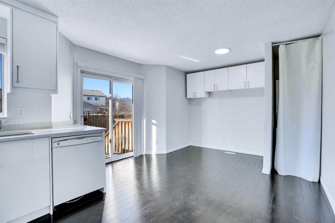
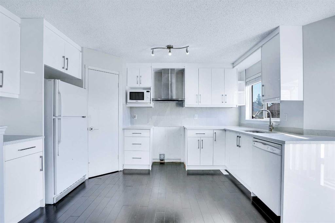
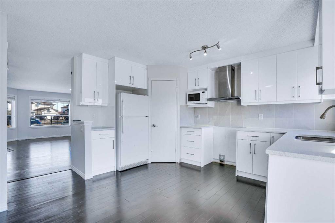
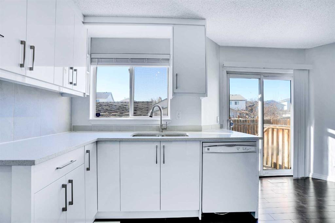
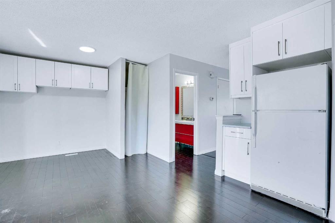
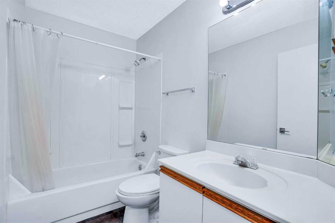
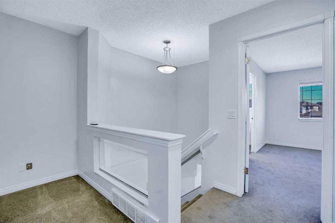
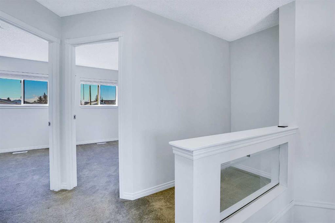
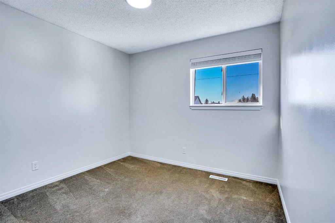
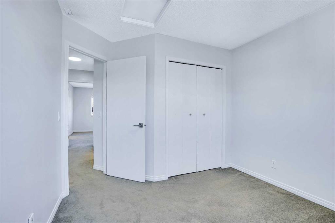
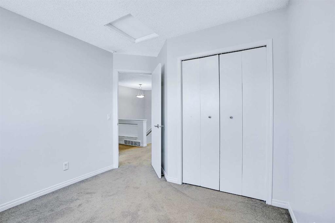
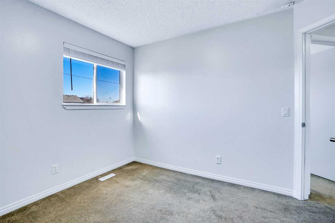
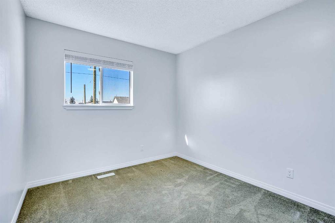
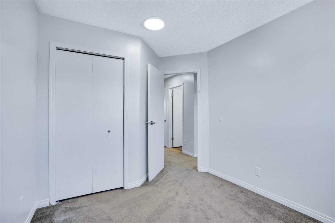
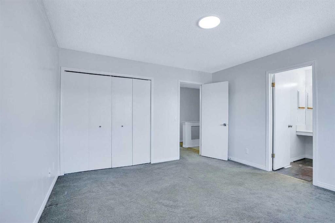
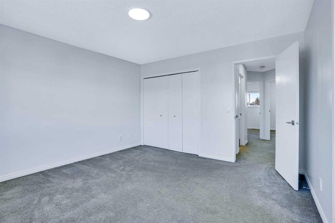
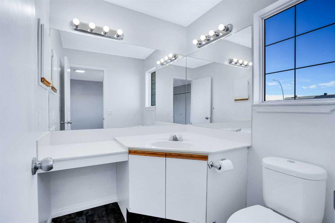
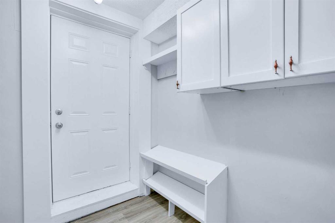
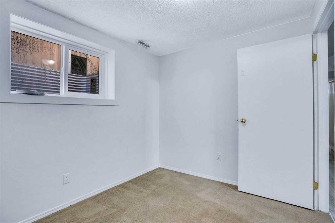
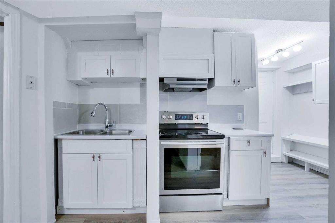
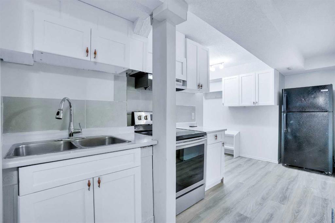
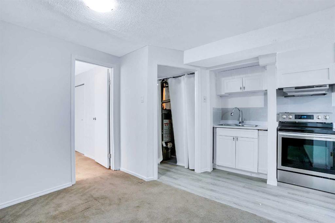
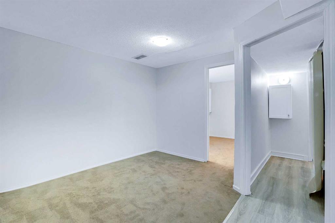
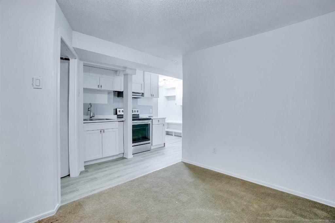
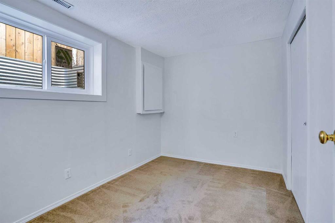
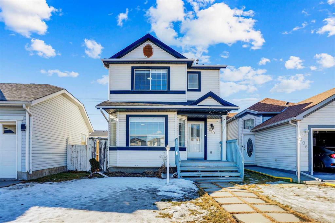
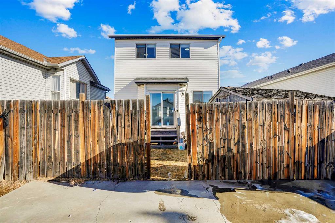
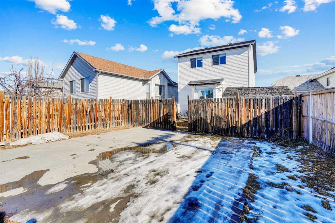
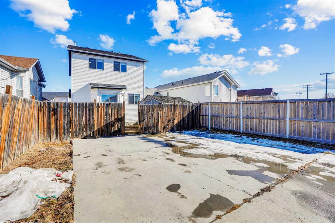
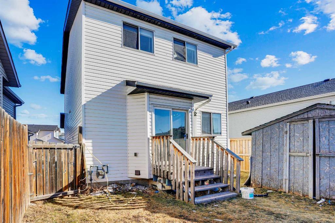
BATHROOMS : 2+2
BEDROOM : 5
LIVING AREA : 1367.38 sqft
Lot Area : 0.07 ac
Description
Welcome to this well-maintained,
- GENERAL
- ROOMS
- EXPENSES
|
Listing: #A2196937 Price: $599,900 Heating: Forced Air Parking Features: Off Street, Parking Pad Parking Space(s): 2 Structure Type: House Roof: Asphalt Shingle Bathrooms Full: 2Pc: 1 4Pc: 2 Community: Monterey Park Listing Date: February 24, 2025 |
Status: Active Foundation Details: Poured Concrete Exterior Features: Private Yard, Storage Rooms Above Grade: 7 Ensuite YN: 2Pc: 1 Postal Code: T1Y6Z9 Zoning: SR |
|
Style: (RESI) Detached Living Area: 1,367.38 sqft Bathrooms: 2 Lot Area: 0.07 ac |
Year Built: 1994 Pwd Room(s): 2 Bedroom(s) Above Ground: 3 |
|
Additional Parcels YN: No Association YN: No Below Grade Finished Area: 604.25 Community Features: Park, Playground, Schools Nearby, Shopping Nearby, Sidewalks, Street Lights Cooling: None Direction Faces: E Ensuite YN: Yes Flooring: Carpet, Ceramic Tile, Hardwood, Vinyl Frontage Ft: 25.11 Garage YN: No Interior Features: Built-in Features, Granite Counters, No Animal Home, No Smoking Home, Open Floorplan, Separate Entrance, Storage Legal Plan: 9411515 Lot Features: Back Lane, Back Yard, City Lot, Landscaped Main Level Finished Area: 708.06 sqft (65.78 m²) Main Level Finished Area Units: Square Feet Main Level Finished Area SF: 708.06 Restrictions: None Known Upper Level Finished Area: 659.32 sqft (61.25 m²) Upper Level Finished Area Units: Square Feet |
Architectural Style: 2 Storey Bathrooms Total: 4 CONDOTYPE: Not a Condo Construction Materials: Vinyl Siding, Wood Frame Depth Ft: 107.06 Fencing: Fenced Laundry Features: Main Level Levels: Two Lot Size Square Feet: 3,175 Possession: 15 Days / Neg, 30 Days / Neg Reports: RMS Supplements SUITE: Suite – Illegal Upper Level Finished Area SF: 659.32 Main Level Finished Area Srch Sq: 708.06 New Construction YN: No Ownership Interest: Joint Venture RATIO List Price By Living Area: 438.72223 Upper Level Finished Area Srch S: 659.32 |
| Level | Room | Dimensions |
|---|---|---|
| Main | 2pc Bathroom | 6`7″ x 4`8″ |
| Main | Dining Room | 11`2″ x 11`11″ |
| Main | Foyer | 4`9″ x 6`5″ |
| Main | Kitchen | 8`11″ x 14`11″ |
| Main | Laundry | 4`1″ x 2`4″ |
| Main | Living Room | 15`1″ x 20`8″ |
| Main | Pantry | 3`8″ x 3`8″ |
| Second | 2pc Ensuite bath | 6`2″ x 5`9″ |
| Second | 4pc Bathroom | 8`4″ x 5`9″ |
| Second | Bedroom | 9`10″ x 11`3″ |
| Second | Bedroom | 9`0″ x 11`4″ |
| Second | Master Bedroom | 12`8″ x 13`0″ |
| Lower | 4pc Bathroom | 7`3″ x 5`3″ |
| Lower | Bedroom | 8`0″ x 10`4″ |
| Lower | Bedroom | 8`0″ x 10`0″ |
| Lower | Kitchen | 2`10″ x 9`3″ |
| Lower | Game Room | 8`5″ x 10`4″ |
| Lower | Storage | 2`10″ x 4`5″ |
| Lower | Furnace/Utility Room | 6`6″ x 9`3″ |
| Expenses | |
|---|---|
| Tax | $2,892.81 / 2024 |
| Total | $2,892.81 |
- MAP
- STREET VIEW
- BIRD’S EYE VIEW
Brokerage: Century 21 Bravo Realty

Sunny Bhandohal
Century 21 Bravo Realty
(587) 585-0085
Send Email
Information request
Similar Listing
Reviews
I was relocating to Calgary and needed help finding a house for sale in Calgary, Canada. The team took care of everything from virtual tours to paperwork. They helped me find a great family home in the southeast that’s close to parks and transit. I couldn’t have asked for better service!
John Mitchell
J
I was looking for a house for sale near me, and they made it so easy! The agent knew the area well and helped me find a great home just a few minutes away from work. The process was simple, and I’m loving my new place.
Charlotte Scott
C
I was looking to sell my house quickly, and this team made the process so easy. They offered great advice and helped me get top dollar for my property. I highly recommend them if you’re looking to sell your house in Calgary!
Oliver King
O
I needed to sell my house for cash fast and contacted this agency. They gave me a fair cash offer right away and made the entire sale process straightforward. If you need to sell your house quickly and hassle-free, these are the people to talk to!
Ava Parker
A
I’ve worked with a few agents over the years, but these guys are true pros when it comes to Calgary real estate . They’re honest, knowledgeable, and genuinely care about helping you find the right place — not just making a sale. I would recommend them to anyone buying or selling in the area.
Benjamin Lee
B
I was looking for condos for sale in Airdrie, and this team had so many great options. They helped me find a spacious condo in the Beltline, and the whole process was quick and easy. I’m thrilled with my new place and would recommend them to anyone looking for condos in Calgary!
Sarah Thompson
S
We were hoping to find a home in High River, Alberta for our family, and this real estate team made it happen ! They understood exactly what we were looking for and found us a beautiful home with a huge backyard. The whole experience was seamless!
David Brown
D
I started searching for homes to buy near me, and I came across this great real estate agency. They helped me explore options in my neighbourhood and found me the perfect home just a few blocks away. Very happy with their service!
Olivia Wilson
O
I was searching for apartments for sale in Calgary, and this real estate team had a ton of great listings . They really knew the local neighbourhoods and helped me find a place downtown that fits my budget. The process was smooth from start to finish. I’m loving my new apartment!
John Mitchell
J
If you’re looking to buy a house in Calgary, I’d highly recommend this team. They were patient, honest , and knew the market inside and out. They helped me through every step — from pre-approval to possession — and found me the perfect home in the northwest.
Emily Roberts
E
We were on the hunt for Calgary bungalows for sale and were having trouble finding the right fit . This team listened to what we needed and found us a beautiful bungalow in a quiet, established neighbourhood. Super friendly and easy to deal with!
Matthew Harris
M
There are tons of Calgary homes for sale, but it’s hard to know where to start. These folks were amazing — they explained everything clearly, didn’t rush me, and helped me find a great home near schools and transit. A top-notch real estate experience!

