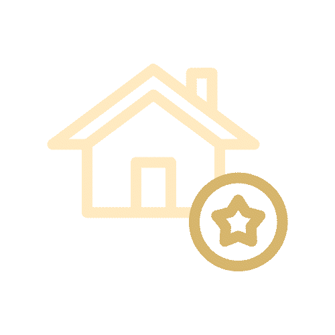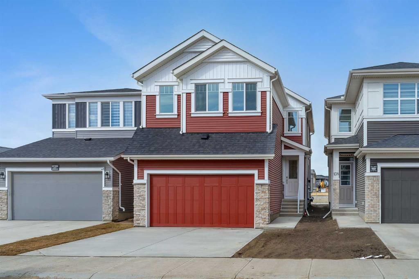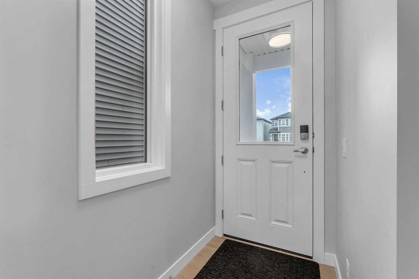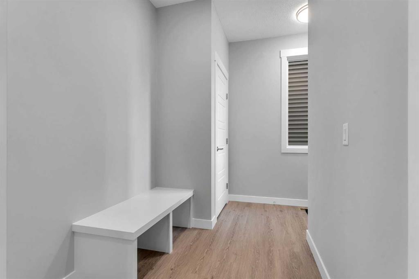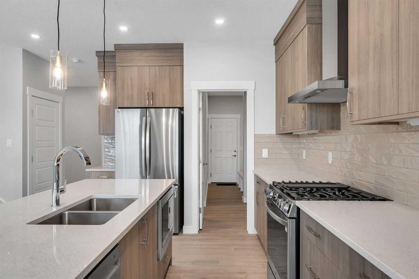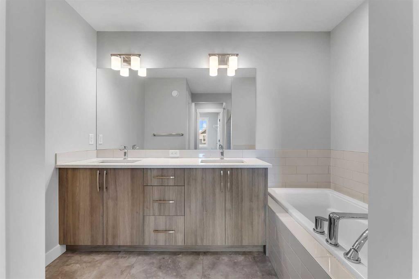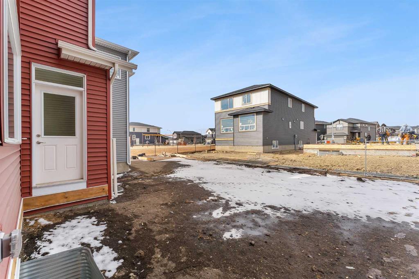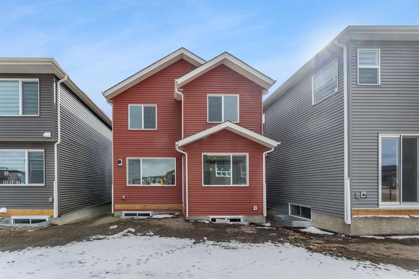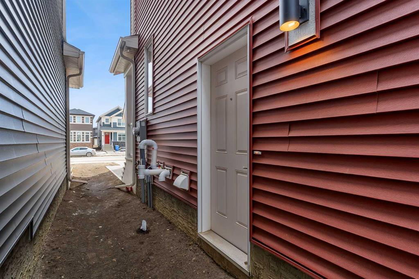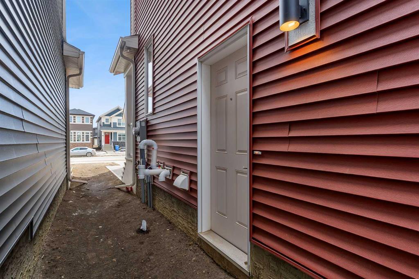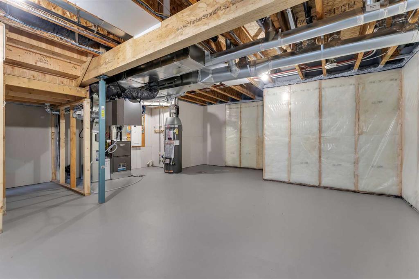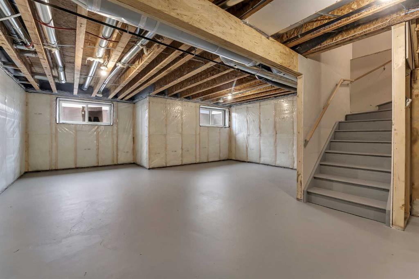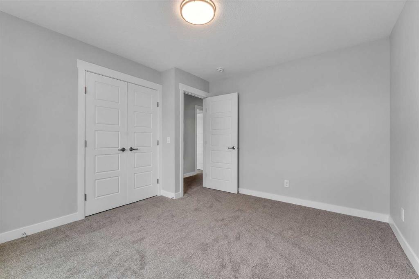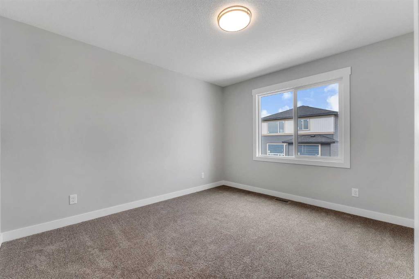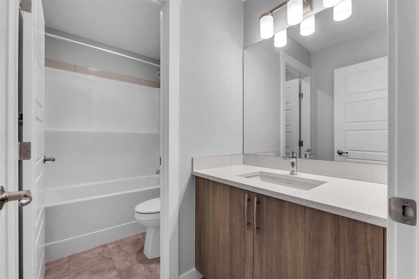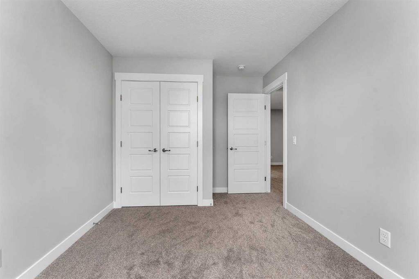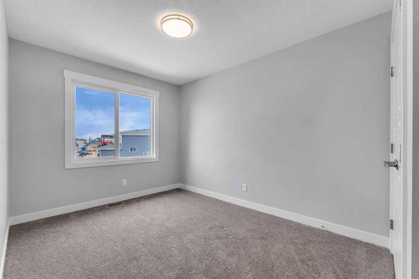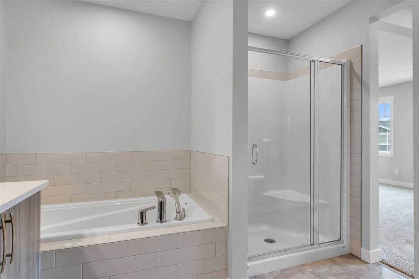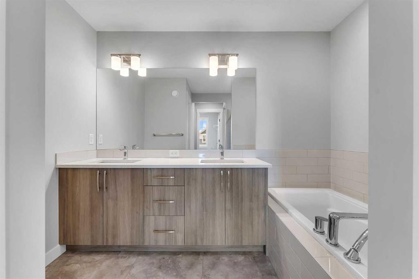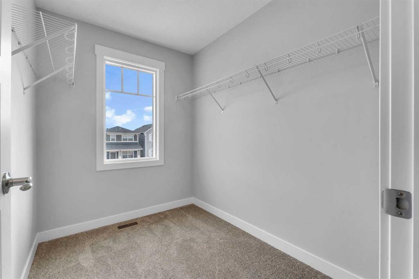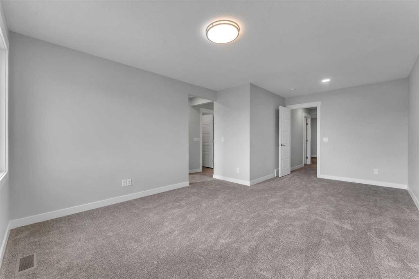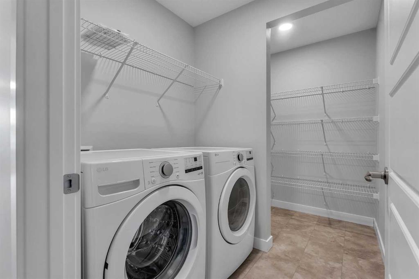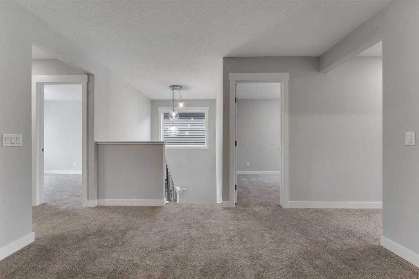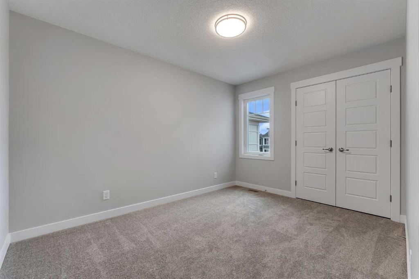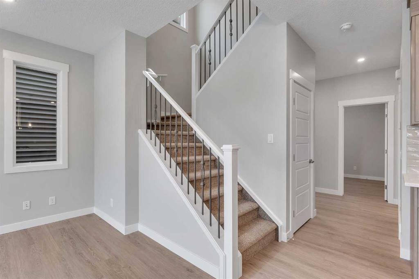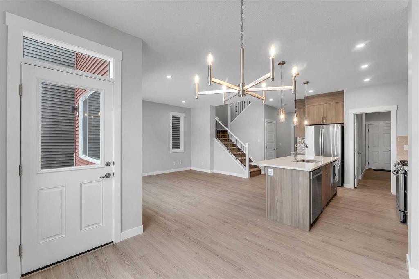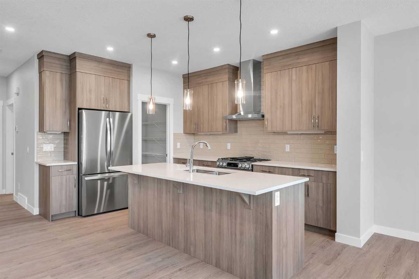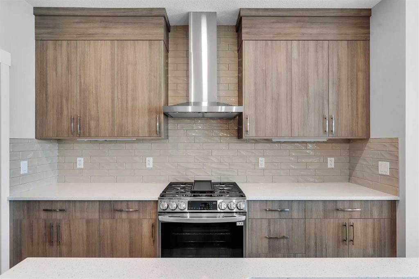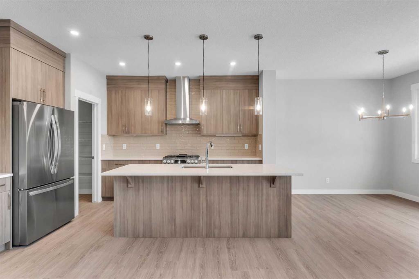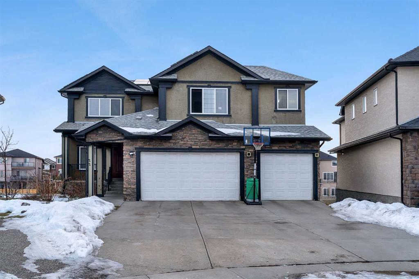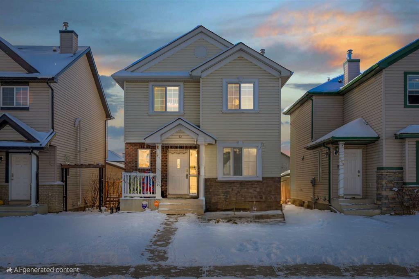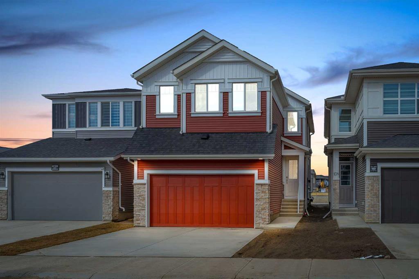
BATHROOMS : 3
BEDROOM : 5
LIVING AREA : 2239.2 sqft
Lot Area : 0.08 ac
Description
Welcome to this beautifully designed home in the vibrant Cornerstone community, where modern elegance meets comfort. With over 2,200 square feet of thoughtfully planned living space, this brand-new home offers the perfect blend of style, functionality, and convenience. Built by a trusted builder and backed by a builder’s guarantee, this home is an excellent choice for families looking for a spacious and well-crafted residence. As you enter, you are immediately welcomed by a bright and spacious main floor featuring a full bedroom and a full washroom, making it ideal for guests, extended family, or even a home office. The open-concept layout is designed to maximize space and natural light, with large windows that flood the home with sunshine. The kitchen is a chef’s dream, boasting built-in appliances, stylish cabinetry, and a massive walk-through pantry that seamlessly connects to the mudroom and garage, offering both convenience and ample storage. Moving upstairs, you’ll find a generous bonus room, perfect for a family entertainment area or a cozy lounge space. The upper level features four spacious bedrooms and two full bathrooms, ensuring plenty of room for the entire family. The primary suite is a true retreat, featuring large windows that bring in an abundance of natural light and a luxurious en-suite with a double vanity and a walk-in shower. Thoughtfully chosen light fixtures throughout the home add a modern touch and elevate the ambiance. The undeveloped basement presents a fantastic opportunity to customize the space to fit your needs. Whether you envision a home theater, a recreational area, or rental income, the side entrance offers excellent potential for future development. Situated in the brand-new community of Cornerstone, this home is part of a growing neighborhood that offers parks, walking paths, shopping centers. With easy access to major roads and public transit, this location provides the perfect balance between suburban tranquility and city convenience. Don’t miss this incredible opportunity to own a brand-new home in one of Calgary’s most sought-after communities. Schedule your private viewing today! Read more!
- GENERAL
- ROOMS
- EXPENSES
|
Listing: #A2204458 Price: $778,000 Heating: Forced Air Parking Features: Double Garage Attached Parking Space(s): 4 Structure Type: House Roof: Asphalt Shingle Bathrooms Full: 4Pc: 1 Community: Cornerstone Listing Date: March 21, 2025 |
Status: Active Foundation Details: Poured Concrete Exterior Features: Other, Private Entrance Rooms Above Grade: 9 Ensuite YN: 3Pc: 1 5Pc: 1 Postal Code: T3N2L5 Zoning: R-G |
|
Style: (RESI) Detached Living Area: 2,239.2 sqft Bathrooms: 3 Lot Area: 0.08 ac |
Year Built: 2024 Bedroom(s) Above Ground: 5 |
|
Additional Parcels YN: No Association Amenities: None Association YN: No Bathrooms Total: 3 Community Features: Park, Playground, Shopping Nearby, Sidewalks, Street Lights, Walking/Bike Paths Cooling: None Direction Faces: S Ensuite YN: Yes Flooring: Carpet, Ceramic Tile, Vinyl Frontage Ft: 30.00 Garage Dimensions: 18`7″ x 25`0″ Garage YN: Yes Interior Features: Built-in Features, Chandelier, High Ceilings, Kitchen Island, No Animal Home, No Smoking Home, Open Floorplan, Pantry, Quartz Counters, Separate Entrance, Storage, Walk-In Closet(s) Legal Plan: 2311614 Lot Features: City Lot Main Level Finished Area: 915.19 sqft (85.02 m²) Main Level Finished Area Units: Square Feet Main Level Finished Area SF: 915.19 Main Level Finished Area Srch Sq: 915.19 Restrictions: None Known Upper Level Finished Area: 1324.02 sqft (123.00 m²) Upper Level Finished Area Units: Square Feet |
Architectural Style: 2 Storey CONDOTYPE: Not a Condo Construction Materials: Brick, Vinyl Siding, Wood Frame Fencing: None Laundry Features: Laundry Room, Upper Level Levels: Two Lot Size Square Feet: 3,380 Possession: 15 Days / Neg, Immediate Reports: RMS Supplements SUITE: No Upper Level Finished Area SF: 1324.02 Upper Level Finished Area Srch S: 1324.02 New Construction YN: Yes Ownership Interest: Private RATIO List Price By Living Area: 347.44552 |
| Level | Room | Dimensions |
|---|---|---|
| Main | 3pc Ensuite bath | 4’11” x 8’3″ |
| Main | Bedroom | 8’4″ x 9’3″ |
| Main | Dining Room | 10’11” x 10’1″ |
| Main | Kitchen | 10’2″ x 14’2″ |
| Main | Living Room | 12’9″ x 13’10” |
| Main | Pantry | 9’9″ x 6’5″ |
| Second | 4pc Bathroom | 9’7″ x 4’10” |
| Second | 5pc Ensuite bath | 9’8″ x 13’6″ |
| Second | Bedroom | 9’1″ x 4’10” |
| Second | Bedroom | 9’2″ x 13’10” |
| Second | Bedroom | 10’11” x 12’1″ |
| Second | Family Room | 14’1″ x 12’1″ |
| Second | Master Bedroom | 12’0″ x 19’9″ |
| Second | Walk-In Closet | 6’4″ x 9’6″ |
| Second | Walk-In Closet | 3’11” x 5’11” |
| Expenses | |
|---|---|
| Association Fee 2 | $52.50 |
| Total | $52.50 |
- MAP
- STREET VIEW
- BIRD’S EYE VIEW
Brokerage: Century 21 Bravo Realty

Information request
Similar Listings
Reviews
I was relocating to Calgary and needed help finding a house for sale in Calgary, Canada. The team took care of everything from virtual tours to paperwork. They helped me find a great family home in the southeast that’s close to parks and transit. I couldn’t have asked for better service!
John Mitchell
J
I was looking for a house for sale near me, and they made it so easy! The agent knew the area well and helped me find a great home just a few minutes away from work. The process was simple, and I’m loving my new place.
Charlotte Scott
C
I was looking to sell my house quickly, and this team made the process so easy. They offered great advice and helped me get top dollar for my property. I highly recommend them if you’re looking to sell your house in Calgary!
Oliver King
O
I needed to sell my house for cash fast and contacted this agency. They gave me a fair cash offer right away and made the entire sale process straightforward. If you need to sell your house quickly and hassle-free, these are the people to talk to!
Ava Parker
A
I’ve worked with a few agents over the years, but these guys are true pros when it comes to Calgary real estate . They’re honest, knowledgeable, and genuinely care about helping you find the right place — not just making a sale. I would recommend them to anyone buying or selling in the area.
Benjamin Lee
B
I was looking for condos for sale in Airdrie, and this team had so many great options. They helped me find a spacious condo in the Beltline, and the whole process was quick and easy. I’m thrilled with my new place and would recommend them to anyone looking for condos in Calgary!
Sarah Thompson
S
We were hoping to find a home in High River, Alberta for our family, and this real estate team made it happen ! They understood exactly what we were looking for and found us a beautiful home with a huge backyard. The whole experience was seamless!
David Brown
D
I started searching for homes to buy near me, and I came across this great real estate agency. They helped me explore options in my neighbourhood and found me the perfect home just a few blocks away. Very happy with their service!
Olivia Wilson
O
I was searching for apartments for sale in Calgary, and this real estate team had a ton of great listings . They really knew the local neighbourhoods and helped me find a place downtown that fits my budget. The process was smooth from start to finish. I’m loving my new apartment!
John Mitchell
J
If you’re looking to buy a house in Calgary, I’d highly recommend this team. They were patient, honest , and knew the market inside and out. They helped me through every step — from pre-approval to possession — and found me the perfect home in the northwest.
Emily Roberts
E
We were on the hunt for Calgary bungalows for sale and were having trouble finding the right fit . This team listened to what we needed and found us a beautiful bungalow in a quiet, established neighbourhood. Super friendly and easy to deal with!
Matthew Harris
M
There are tons of Calgary homes for sale, but it’s hard to know where to start. These folks were amazing — they explained everything clearly, didn’t rush me, and helped me find a great home near schools and transit. A top-notch real estate experience!

