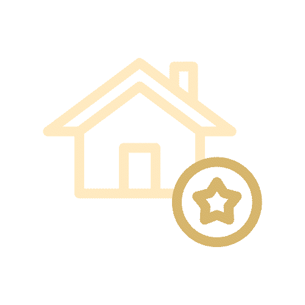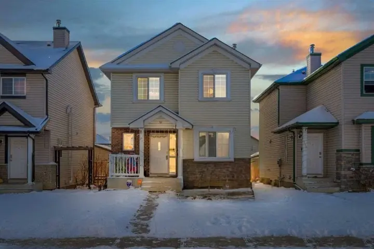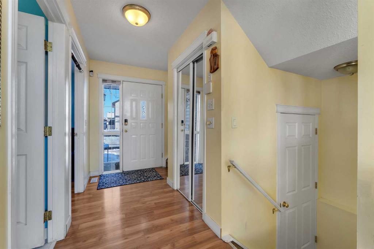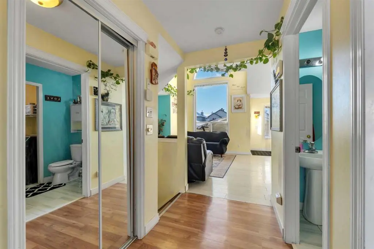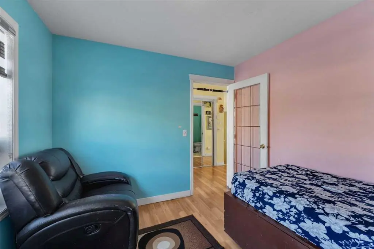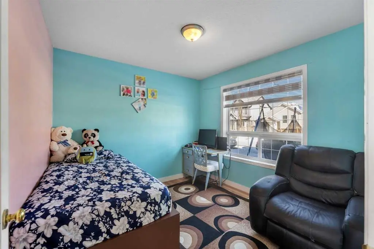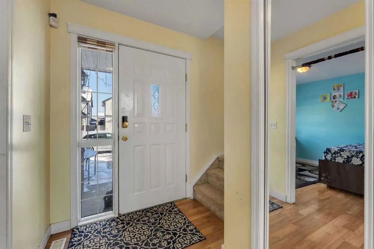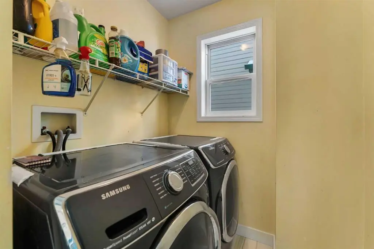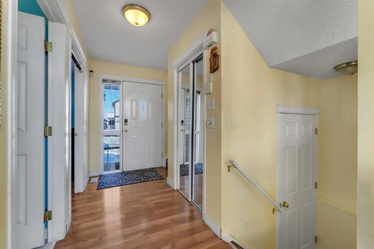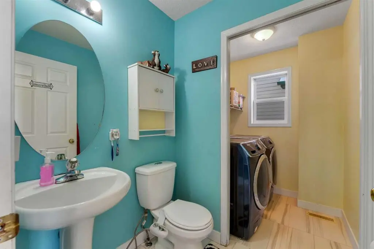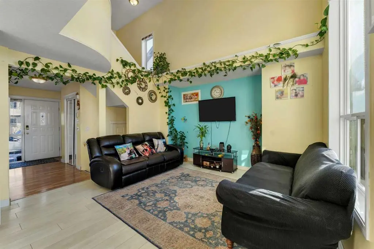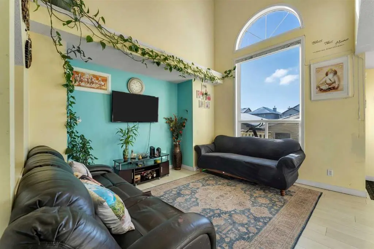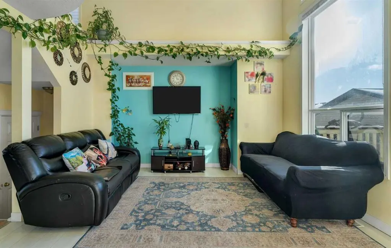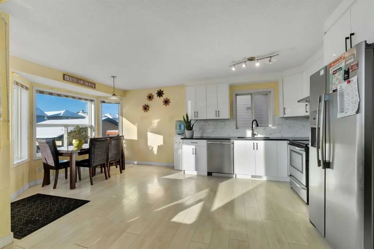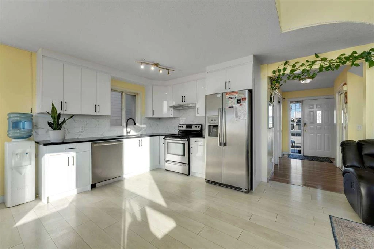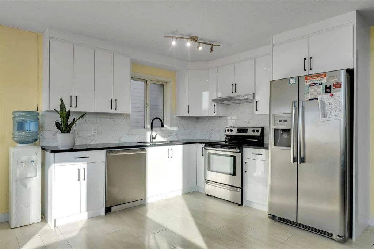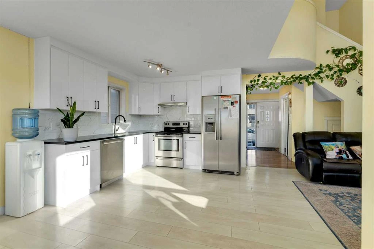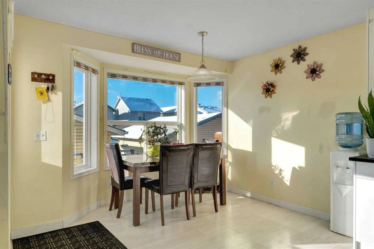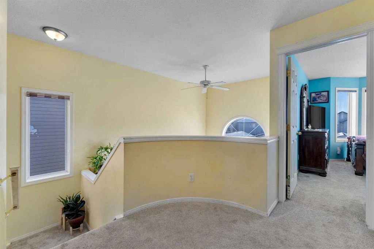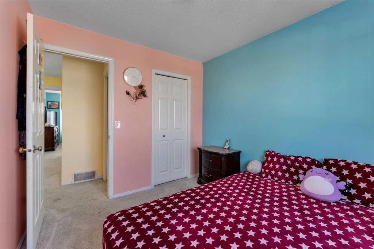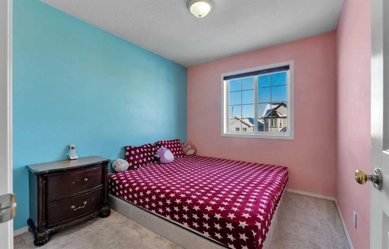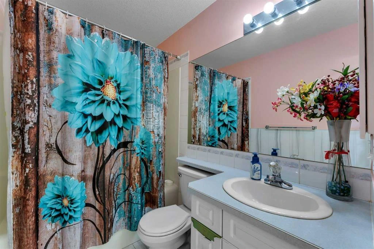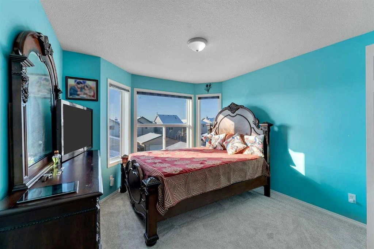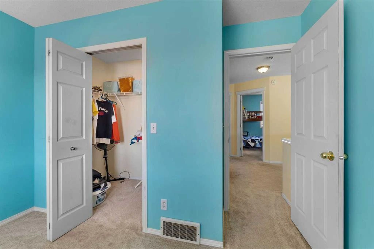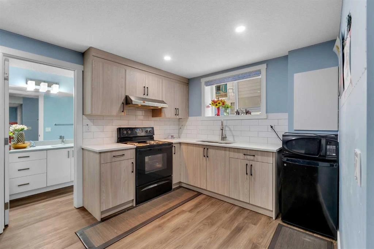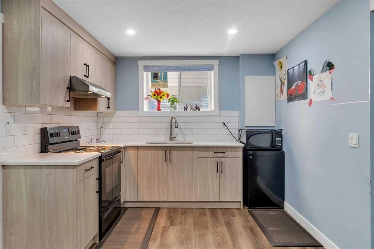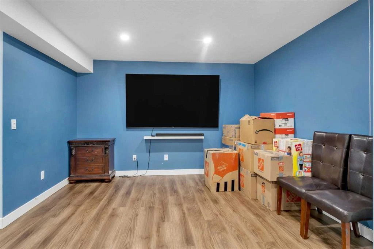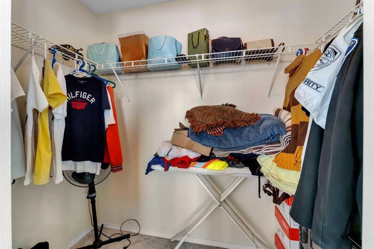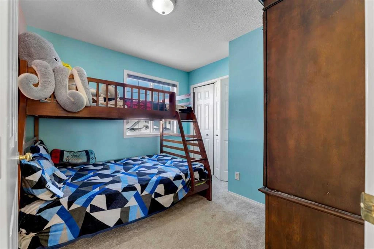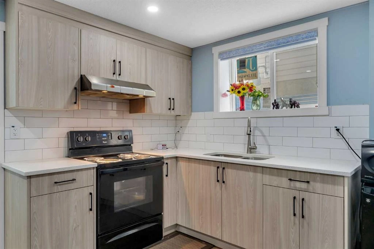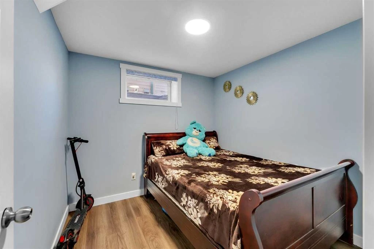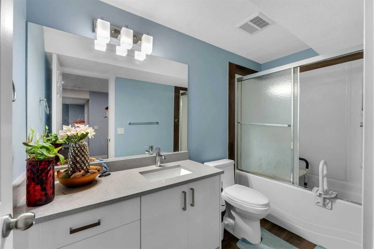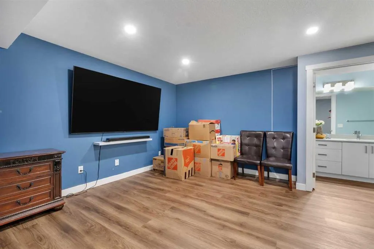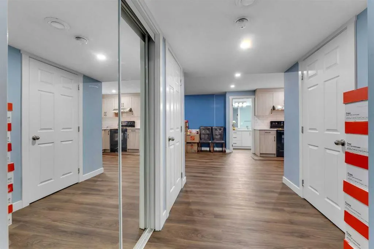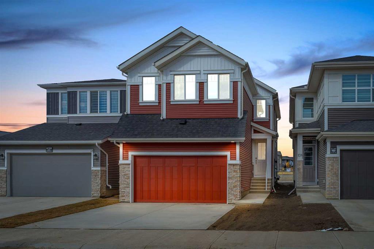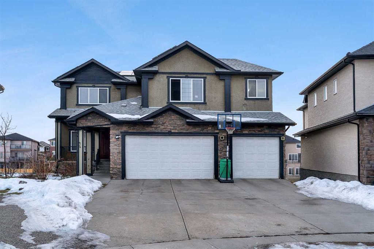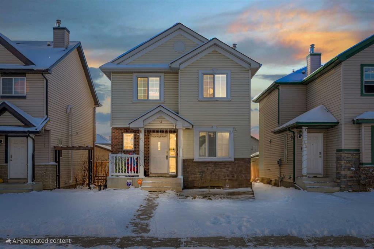194 Saddlemead GREEN
Calgary, T3J4M7
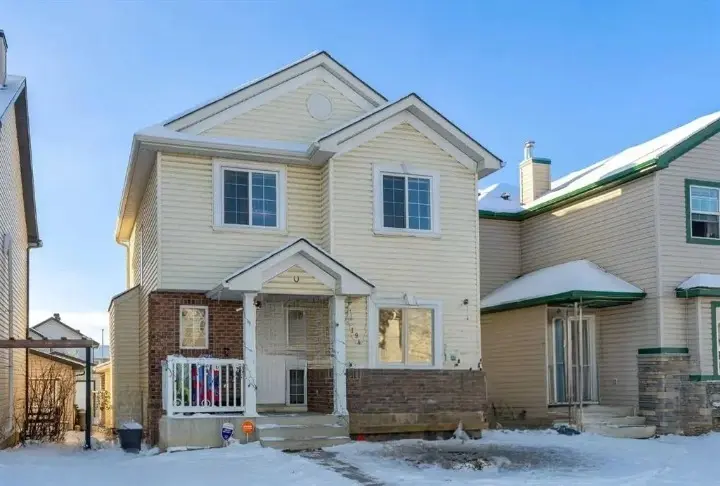
BATHROOMS : 2+1
BEDROOM : 5
LIVING AREA : 1300.63 sqft
Lot Area : 0.07 ac
Description
- Saddletowne LRT station – Easy access to downtown and other parts of Calgary
- Schools – Walking distance to both elementary and secondary schools Shopping &
- Amenities – Grocery stores,
restaurants, and medical clinics nearby Parks & - Recreation – Walking trails,
playgrounds, and fitness centers in the area This home offers the perfect combination of modern comfort, practicality, and location.
- GENERAL
- ROOMS
|
Listing: A2193526 Heating: Central, Forced Air Parking Space(s): 2 Structure Type: House Roof: Asphalt Shingle Bathrooms Full: 2Pc: 1 4Pc: 2 Community: Saddle Ridge |
Status: Active Parking Features: Double Garage Detached Foundation Details: Poured Concrete Exterior Features: Private Entrance Rooms Above Grade: 7 Postal Code: T3J4M7 Zoning: SR |
|
Style: (RESI)Detached Living Area: 1,300.63 sqft Bathrooms: 2 Lot Area: 0.07 ac |
Year Built: 2001 Pwd Room(s): 1 Bedroom(s) Above Ground: 4 |
|
Additional Parcels YN: No Association YN: No Below Grade Finished Area: 615.43 Community Features: Clubhouse, Park, Playground, Pool, Schools Nearby, Shopping Nearby, Sidewalks, Street Lights Cooling: None Direction Faces: E Fencing: Fenced Frontage Ft: 30.00 Garage YN: Yes Laundry Features: In Bathroom, Main Level Levels: Two Lot Size Square Feet: (3057) Main Level Finished Area Metres: 65.73 Main Level Finished Area Srch Sq: 707.54 New Construction YN: No Possession: 30 Days / Neg Reports: Aerial Photos, RMS Supplements SUITE: Suite – Illegal Upper Level Finished Area: 593.09 Upper Level Finished Area Srch S: 593.09 |
Architectural Style: 2 Storey Bathrooms Total Interger: (3) CONDOTYPE: Not a Condo Construction Materials: Brick, Vinyl Siding Depth Ft: 101.60 Ensuite YN: No Flooring: Carpet, Ceramic Tile, Laminate Garage Dimensions: 21’5″ x 23’5″ Interior Features: Built-in Features, Ceiling Fan(s), Granite Counters, High Ceilings, No Animal Home, Open Floorplan, Storage, Walk-In Closet(s) Legal Plan: 0012136 Lot Features: Back Lane, Back Yard, City Lot, Cleared, Close to Clubhouse, Square Shaped Lot Main Level Finished Area: 707.54 Main Level Finished Area SF: 707.54 Ownership Interest: Private RATIO List Price By Living Area: 438.17227 Restrictions: None Known Upper Level Finished Area Metres: 55.10 Upper Level Finished Area SF: 593.09 Upper Level Finished Area Units: Square Feet |
| Level | Room | Dimensions |
|---|---|---|
| Main | 2pc Bathroom | 4’7″ x 5’6″ |
| Main | Bedroom | 10’1″ x 9’9″ |
| Main | Dining Room | 10’11” x 6’0″ |
| Main | Kitchen | 10’11” x 13’1″ |
| Main | Living Room | 12’2″ x 13’1″ |
| Second | 4pc Bathroom | 7’7″ x 4’11” |
| Second | Bedroom | 8’10” x 9’11” |
| Second | Bedroom | 9’6″ x 10’2″ |
| Second | Master Bedroom | 10’11” x 13’8″ |
| Lower | 4pc Bathroom | 10’0″ x 5’0″ |
| Lower | Bedroom | 9’0″ x 8’11” |
| Lower | Hall | 6’0″ x 12’0″ |
| Lower | Kitchen | 7’7″ x 9’7″ |
| Lower | Game Room | 12’4″ x 12’0″ |
| Lower | Furnace/Utility Room | 7’3″ x 7’2″ |
Brokerage: Century 21 Bravo Realty


